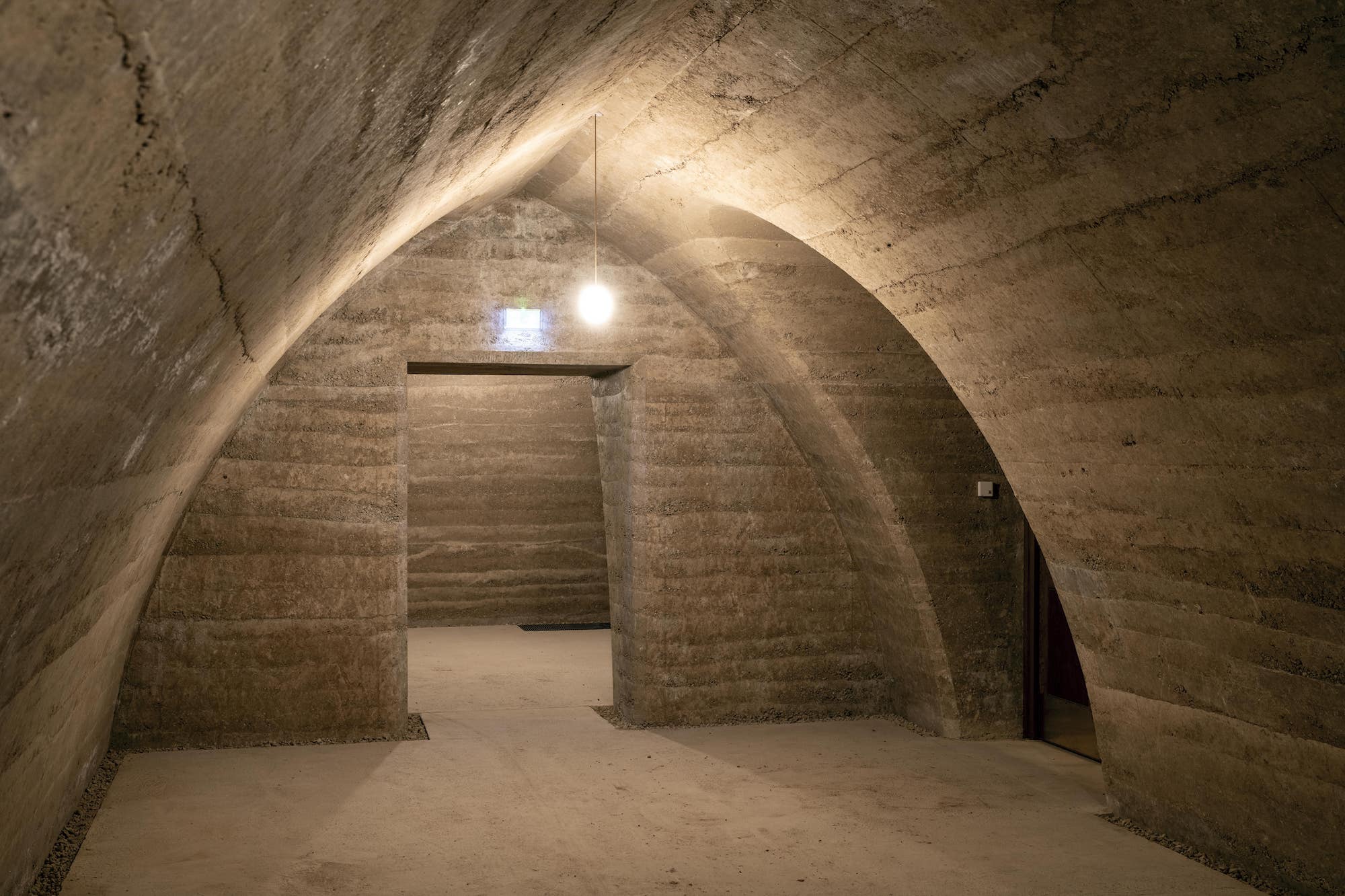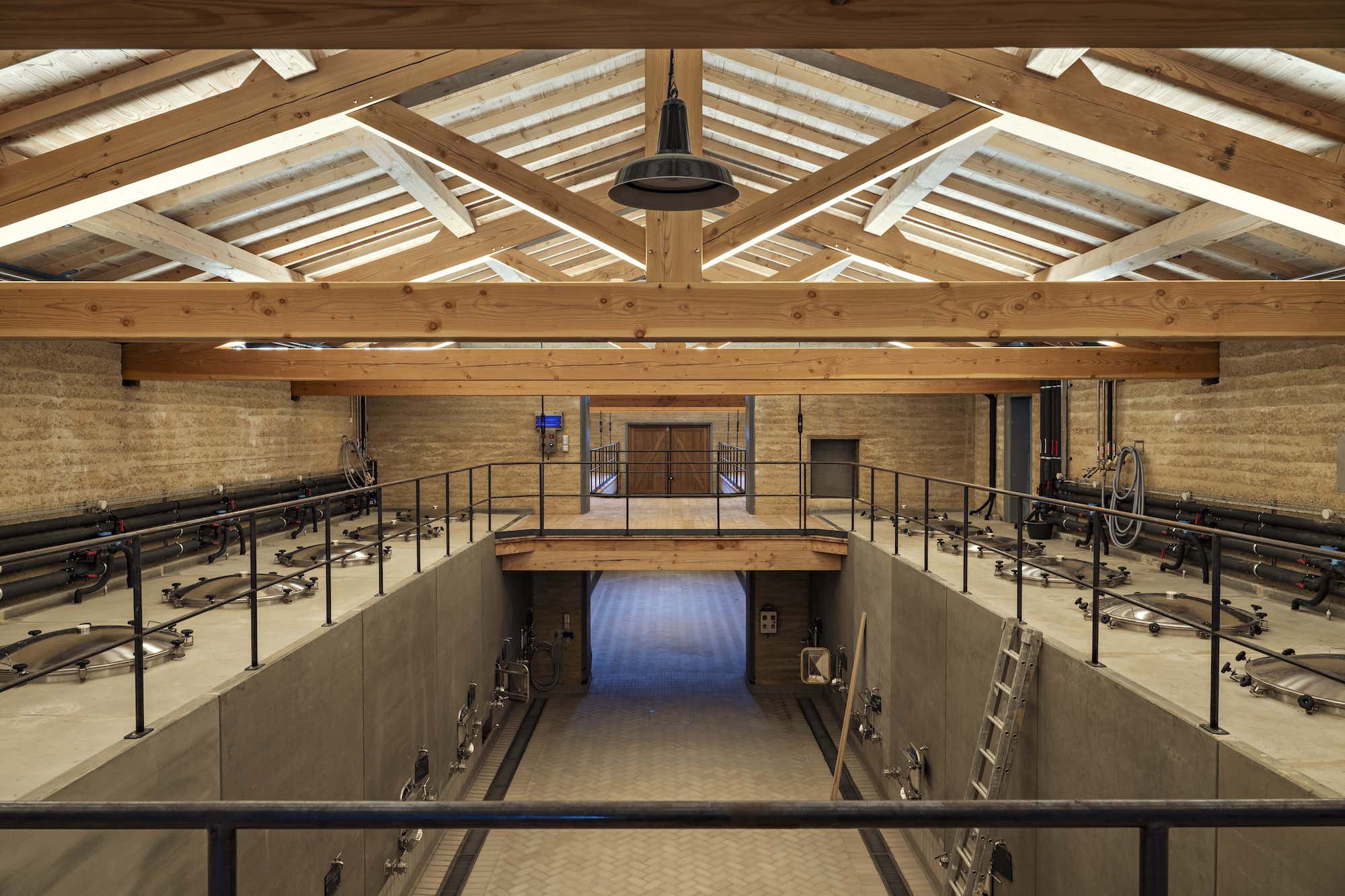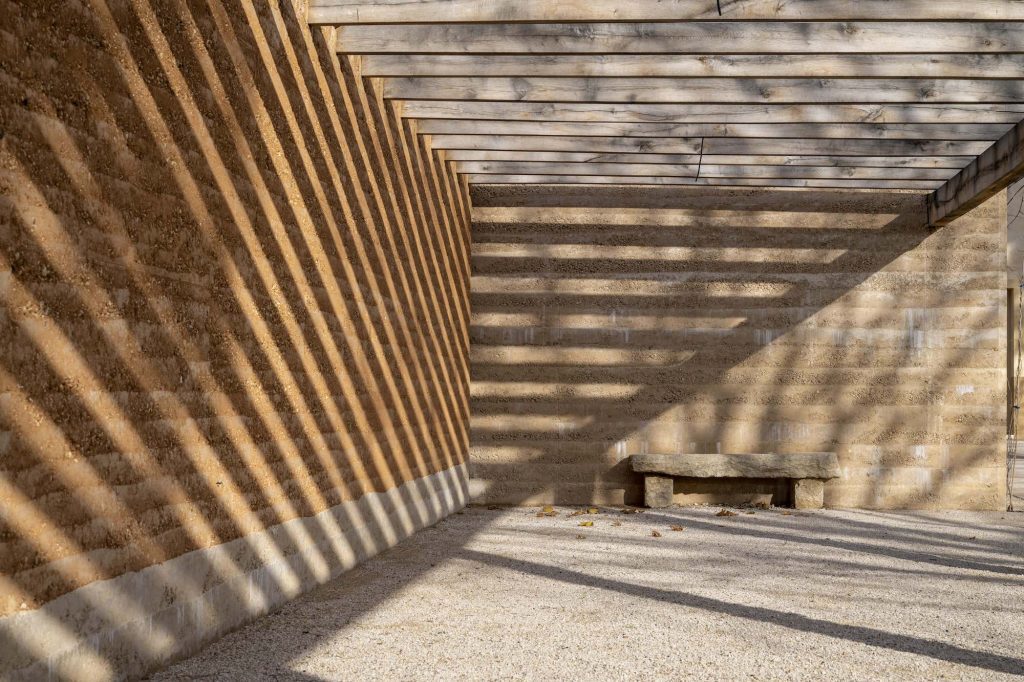Ruma Singh reports on the renewal of the Perrin family’s prized possession, which has literally been created from the terroir of the Rhône, with 90% of the materials coming from on-site and the mighty Mistral wind being channeled to cool the cellar.
“The future of Château de Beaucastel is inscribed in its past,” said Charles Perrin at the May 2025 inauguration of the most ambitious winery project undertaken in decades – the reimagined Château de Beaucastel. Ambitious not only for its scale but for its brief: the renovated winery was to be linked to elements of the Rhône terroir.
Château de Beaucastel, located in Châteauneuf-du-Pape AOC (the ‘new palace of the pope’), was France’s historic first wine appellation that found acclaim at a time when the papal seat moved from Rome to southern France from 1309 to 1377. Famous for their discerning palates and extensive cellars, the popes sought quality and found that the rugged terroir of the region produced extraordinary, powerful wines. Within a short while, these wines found widespread fame.
Enter the Perrin family centuries later. Besides their own extensive wine estates that include Beaucastel (since 1909) and the viral Tik-Tok phenomenon La Vielle Ferme, the Perrins have partnered with Brad Pitt to produce super-brands Château Miraval, Champagne Fleur de Miraval and Gardener gin. But Beaucastel remains closest to their hearts. Fast forward again to 2018, with Beaucastel well-established as one of the appellation’s premium estates, it was time for an expansion, a reinvention. Yet one that fit with the Perrin philosophy of sustainability.
‘Respect for the land’
On a visit to Chateau de Beaucastel years ago, the first thing that struck me was how well-integrated it was with its surroundings, how minimalistic. It is deliberately so. Charles Perrin, fifth generation co-owner of Château de Beaucastel, pointed this out this when he said, “Beaucastel’s identity is rooted in two things: respect for the land and quiet, patient innovation.”
The Perrins’ commitment to organic viticulture is well-documented. Jacques Perrin was one of the earliest adopters of organic farming in 1950, and biodynamic viticulture from 1974, at a time when these practices were little known. But as the Perrins’ business grew, so did Beaucastel’s reputation. The new structure would need to reflect their commitment to sustainability, along with the practical requirements of future expansion, so “designed for the next 50 harvests, not five,” as Charles Perrin stated.
So, in 2018, in an unprecedented course of action, the family announced an international competition to select an architect for the renovation of the Château de Beaucastel winery. They received a deluge of entries – 1,200 entries from architects of 32 nationalities holding three Pritzker prizes among them – a formidable pool of talent.
The final decision was not an easy one for the family but in the end, acclaimed Indian architect Bijoy Jain of Studio Mumbai was awarded the project. Working with him would be former colleague, Louis-Antoine Grégo of Studio Méditérranée, France. “Grégo was at Studio Mumbai working with us on the renovation of a 16th century convent in Nice, in the south of France. We had a team of talented, highly skilled consultants working on this project. It seemed a natural progression to make a proposal for Beaucastel with this group who shared in the same sentiments towards the making of things, spaces, materials, landscapes,” Jain told me during our interview.
Rooted in history
The key factor for the renewed winery was to synthesise the idea of ‘terroir’ – the French word that encapsulates the environment in which a wine’s quality is determined: earth, wind, sun, and soil come together in this vision. Perrin’s brief to the architects was simple. “Build with what the earth gives us. Let the elements handle the energy load. Invite dialogue, not ostentation.”
Jain recounts how, before the commencement, the Perrin family took him on a road trip to Burgundy. “The Perrins took us to Burgundy to visit three wineries. The third was the iconic Domaine de la Romanée Conti. “It was a misty morning at the Domaine, and we stood on a slope in the vineyards, looking down at the large stone cross that symbolises the famous winery. In the distance I could see a group of people walking towards it – as if they were on a pilgrimage. It was magical, like a painting.
“Then we walked deep into the cellars. I remember the walls, a rock with water trickling over its surface, a gravel floor and a barrel serving as a tasting table. Bottles of DRC were opened, and we tasted. Later, during the 5-hour drive to Lyon, I remember the taste of the wine. It felt like time was suspended. This experience gave me an insight into the potential of wine through the mechanics of taste. The penny dropped.”

The new from the old
The new winery had to co-exist with parts of the old structure, including the original manor house first constructed in the 17th century and added to organically over decades. Perrin explains, “Our earlier chai was a workhorse but energy-hungry and too small for parcel precision. The new wing doubles capacity yet is 80% underground, so from a distance you see vineyards and the ochre-coloured courtyard walls that mirror the old stone.”
The russet boundary walls enclose the château that sits amidst the vineyards like an island. It is constructed using the ancient rammed earth technique – known as pisé in French, of compressed red clay mixed with recycled limestone and the rubble from old sheds. The walls were compacted layer by layer – the veins, pebbles visible, thus fulfilling Perrin’s brief, “The new winery must grow out of the same soil that nourishes our vines.”
Clarifies Jain, “It was a mere displacement of landscape. No truck came in, or left.” This meant that 90% of the structure was made from materials found on-site – initially from a huge excavated pit 50 by 50 metres long and 15 metres deep. When gravel ran out, rubble from old buildings was added – so the new structure was literally ‘pressed’ from Beaucastel’s terroir without any concrete or iron – using construction techniques dating back to ancient Egypt and China.
Grégo explains, “We took terroir, which is essentially flat and made it vertical – you can see the veins of the structure in its walls. We deconstructed parts of the old buildings that were not required, crushed the concrete into gravel, and added it to the mix.”
For Jain, the challenge was to design a structure that would pay homage to the wine itself. He recalls, “The ground, soil, wind, rain, sun were resources available in the immediacy of the landscape. We needed to use this abundance to create architecture made from the physical environment to provide a quiet resting space for the wine to evolve and achieve its full potential.” This genius loci as Jain calls it, became the vision for Beaucastel.
On the energy front, electricity is generated from multiple rooftop solar panels, while cooling comes from the mighty Mistral wind of the Rhône Valley. The powerful, hot wind is channelled through underground galleries via inbuilt wind towers and over an underground cistern holding gallons of water collected from the rooftops. “Water is the basis of life so the cistern is the project’s foundation and acts as a cradle for the wine,” explains Jain. “The Mistral is drawn deep in the ground and circulates above the water’s surface, dropping the temperature in the cellar to an even 12 degrees centigrade through the year.” The cooled air is then distributed to the cellar spaces, while the water supplies most of the winery’s needs. “This is an integrated structure free of any mechanical device or industrial material,” says Jain. “There is a quietness here. The water around it and within the wine allows the wine to reach its full potential, giving it the tenderness it requires to mature.”
Winemaking capacity was optimised. Perrin explains, “We insisted on gravity-flow reception, individual fermenters sized to our 13 cépages and 70 parcels, and circulation paths that future generations can adapt without demolition. The design incorporates 91 small concrete vats, clay jars from Impruneta and larger wooden tanks that allow each plot and varietal to be vinified separately into the classic Beaucastel blend – an old dream finally realised.” He adds, “The architecture had to stay lower than the cypress trees, become extensions of the old mas or farmhouse, and open onto shaded courtyards where visitors can feel the wind and smell the garrigue (the earthy vegetative scent exclusive to Rhône wine). We told Bijoy Jain, ‘If a guest notices the building before the wine, we’ve failed.’”

Pioneering project
For Grégo, the €12 million project was a huge learning. “We had never built a winery before like this one. We studied for three years before starting construction – that took another three and a half years. Longer than expected, but this was pioneering work.” While the material itself was not expensive, the expertise required to achieve the result was, he revealed.
Finally, the result was a collaboration of individual skill sets, says Jain, preferring to describe Studio Mumbai as one of many collaborators. Engineer Philippe Clement of Batiserf was, in his view, pivotal to the project. “He ensured the material dissolves into pure architecture, while landscape artist Tom Stuart Smith was intuitive in his interpretation of the gardens, planting indigenous shrubs and trees that needed little water… The builders, masons, carpenters – each one claimed ownership of the project.” Added Grego, “The workers were so proud of their work that before they left, they took selfies with the winery in the background to send to their families. And even before completion, one harvest was vinified in the new winery.” Not least of all, the credit lies with the Perrins themselves who were present and wholly involved in the project from day one, Jain adds.
What do you feel about the project now that it is complete? I asked Jain. “For me this is just the beginning – it is a space in evolution that will mature gracefully every day for generations to come… a contemplative space embedded into the landscape of the Rhône.”
For Charles Perrin, the project’s results exceeded expectations. “Visitors tell us the place feels timeless, as though it had always been there. But the renovation is a milestone, not an end. By 2030, we aim to achieve full energy autonomy, integrate agro-forestry between rows, and share our low-tech cooling model with growers facing similar drought and heat in southern France and in India. In the new tasting cloisters, we plan to host artist and scientist residencies – continuing the dialogue between culture, craft and terroir that began when an Indian studio helped a Rhône family re-imagine its home.”
Photos by Nicolas Facenda

